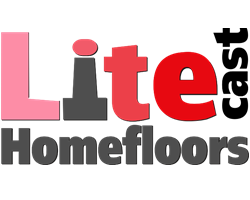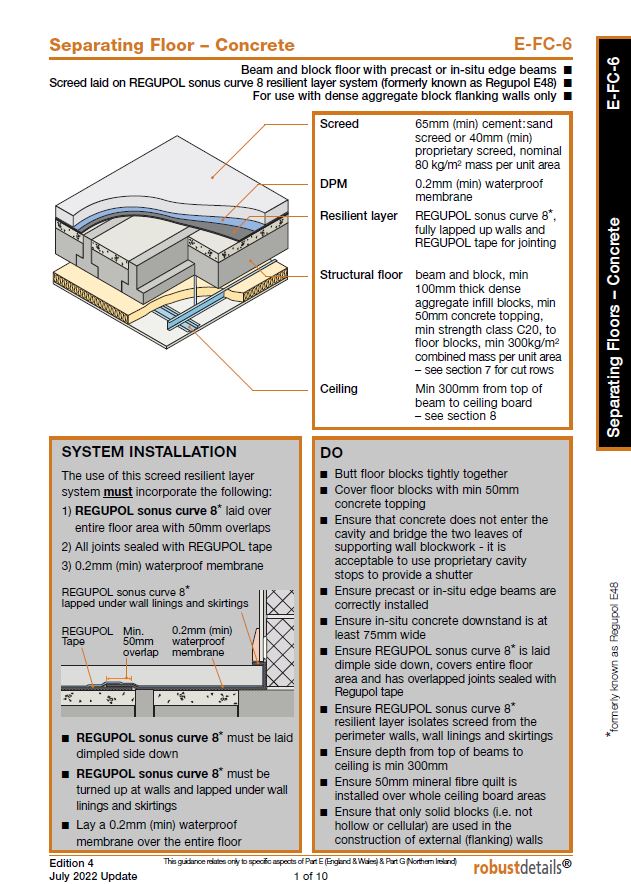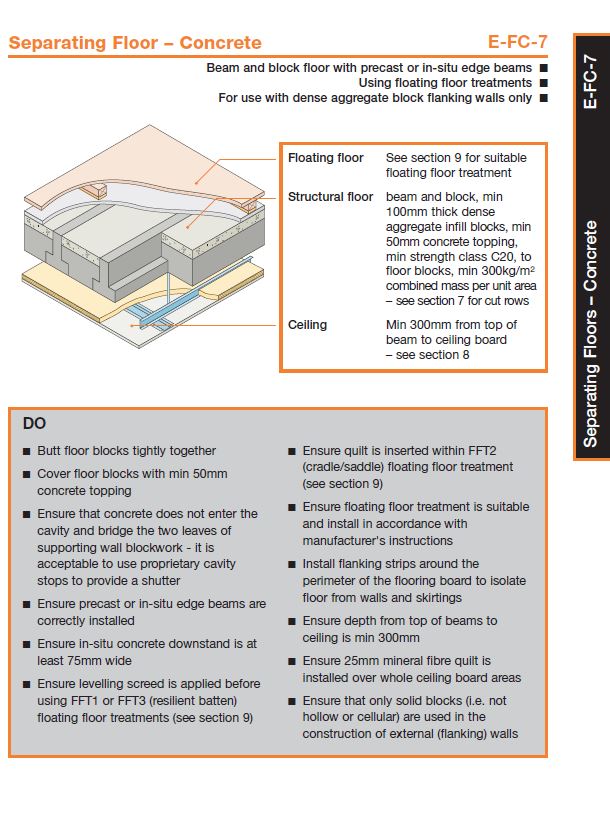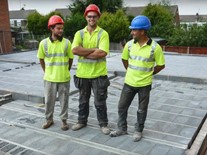Our robust tray tile system offers an alternative to pre-completion testing (PCT) for demonstrating compliance with the performance standard of Part E1 in new build dwellings. With different dwellings on separating floor levels, protection is required for sound passing from other parts of the building and adjoining buildings; our Robust Tray Tile system offers a solution for this.
A handbook "Robust details Part E - Resistance to the passage of sound", published by Robust Details Ltd (www.robustdetails.com) provides further information on separating wall and floor construction.
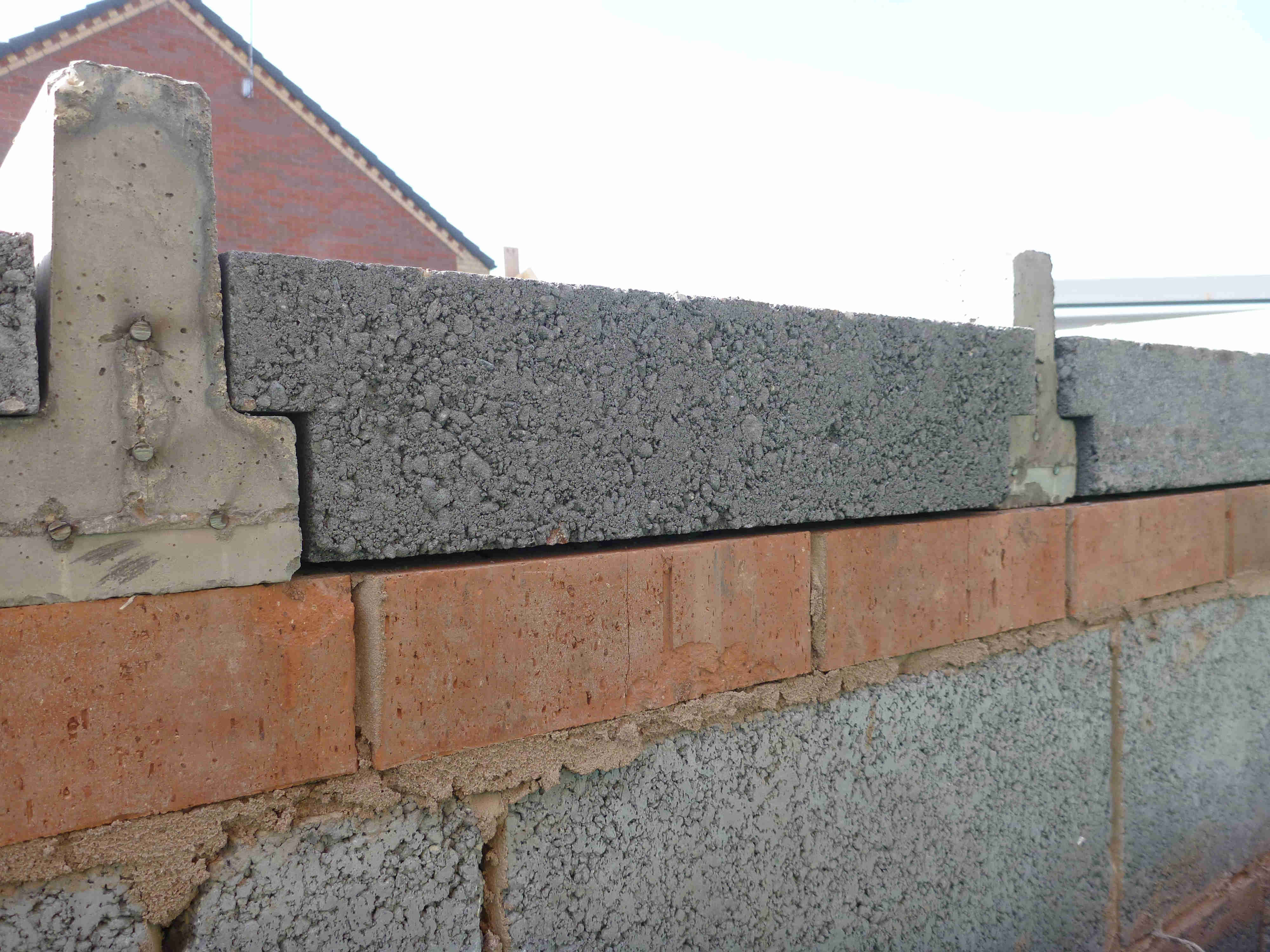
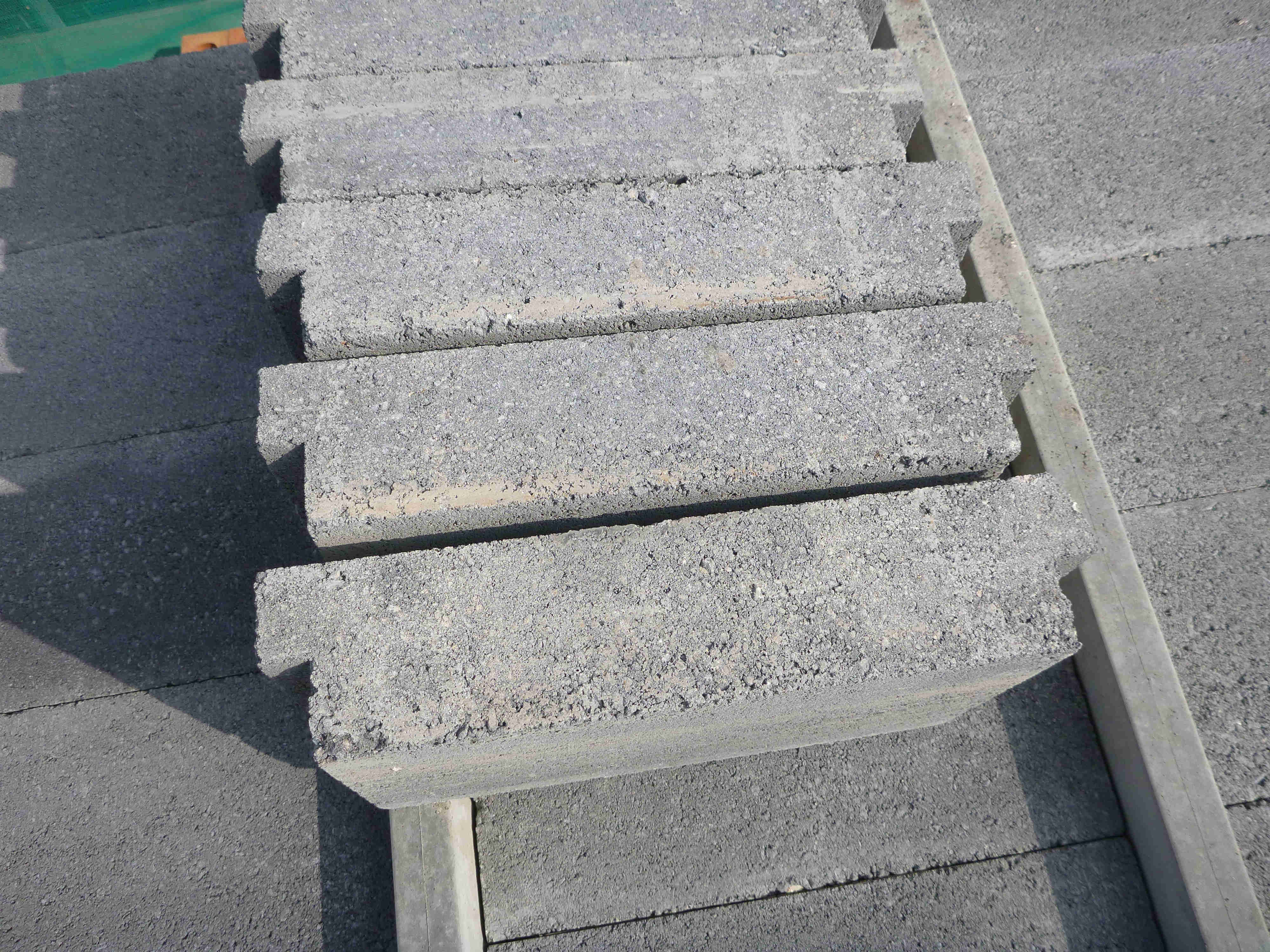
- Tray tiles can be used in conjunction with both 150mm and 225mm beams.
- Litecast’s Robust Tray Tile solution for sound proofing upper floors have a multitude of uses and can achieve a wide variety of designs.
- Designed in accordance with Robust Detail.
- Can support block work walls.
- 100mm shared intermediate bearing.
- 1 Hour fire rating.
- A cost alternative to Hollowcore planks.
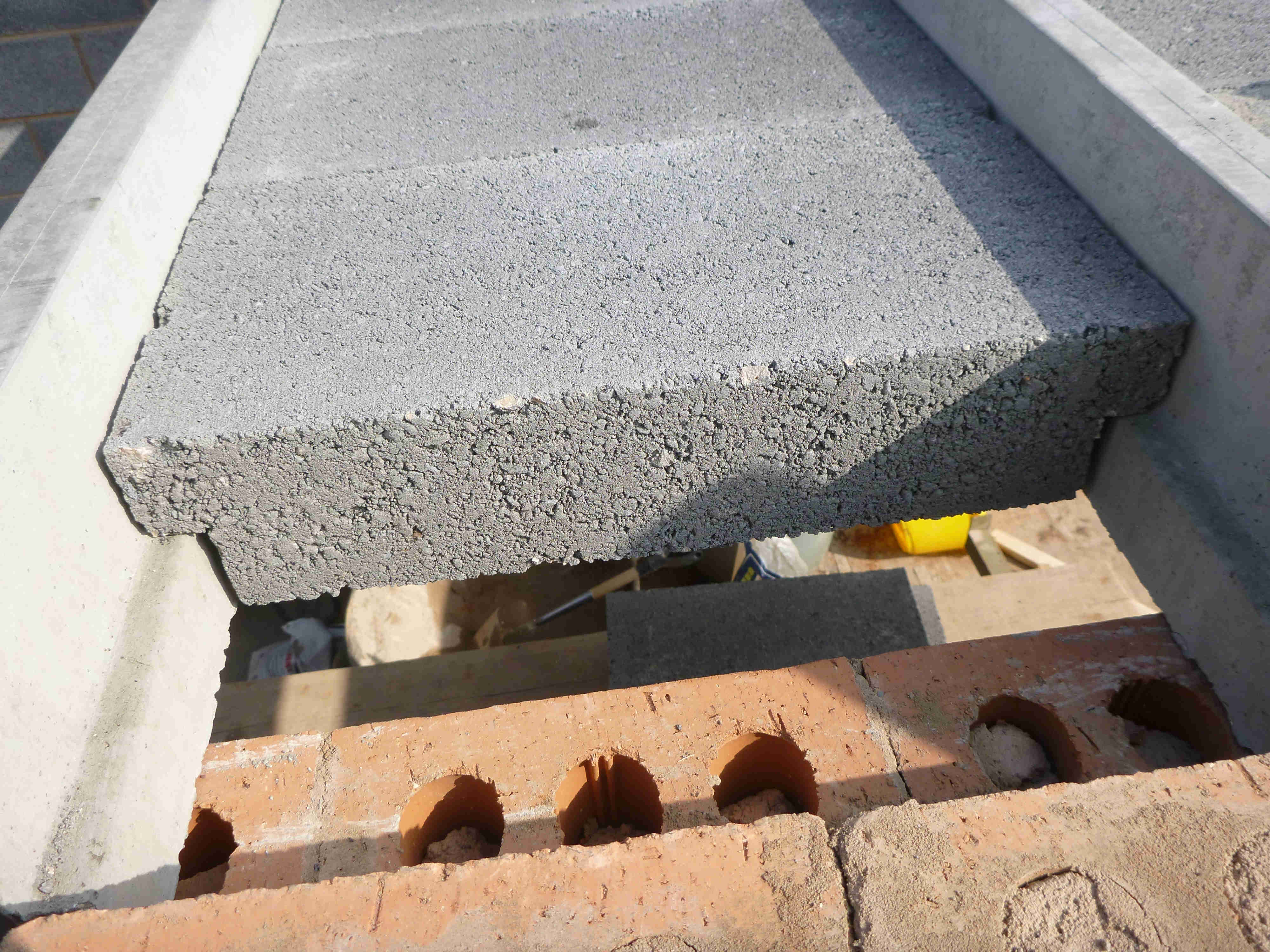
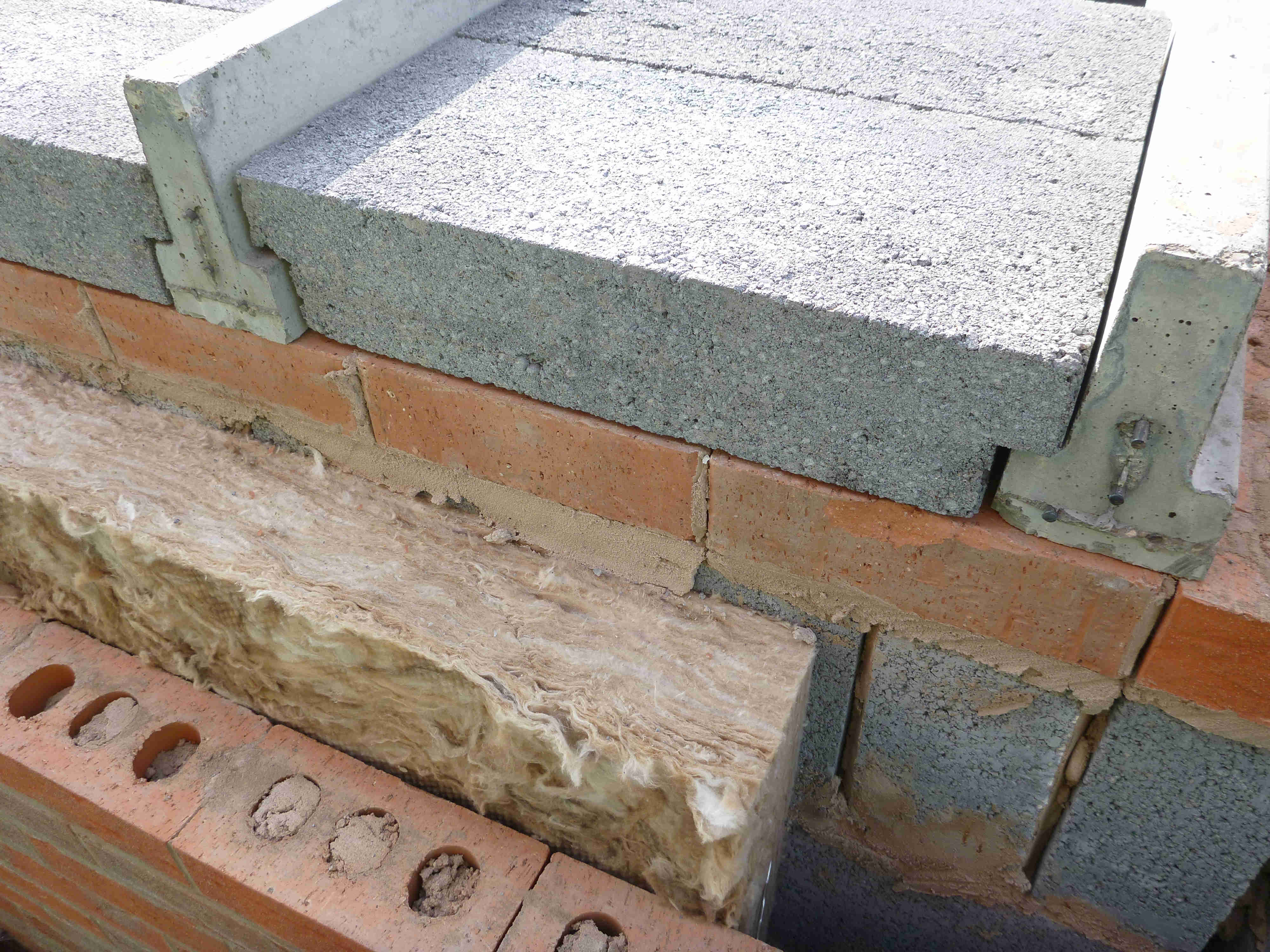
The Robust Tray Tile installation starts at 1:43 of the video below.
Robust Floor System with Floating Floor Treatments
FFT3 resilient composite standard batten system with 20mm levelling screed. Concrete topping (within floor depth) 50mm concrete topping minimum strength C20 grade concrete, minimum 300kg/m² combined mass area. Ceiling to be a minimum of 300mm to top of Litecast beam to ceiling board.
Robust Floor System with Floating Floor Treatments
FFT3 resilient composite standard batten system with 20mm levelling screed. Concrete topping (within floor depth) 50mm concrete topping minimum strength C20 grade concrete, minimum 300kg/m² combined mass area. Ceiling to be a minimum of 300mm to top of Litecast beam to ceiling board.

