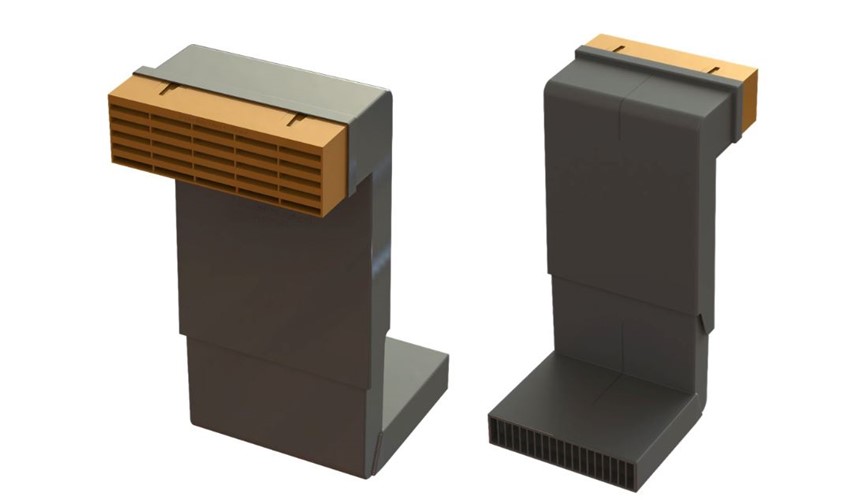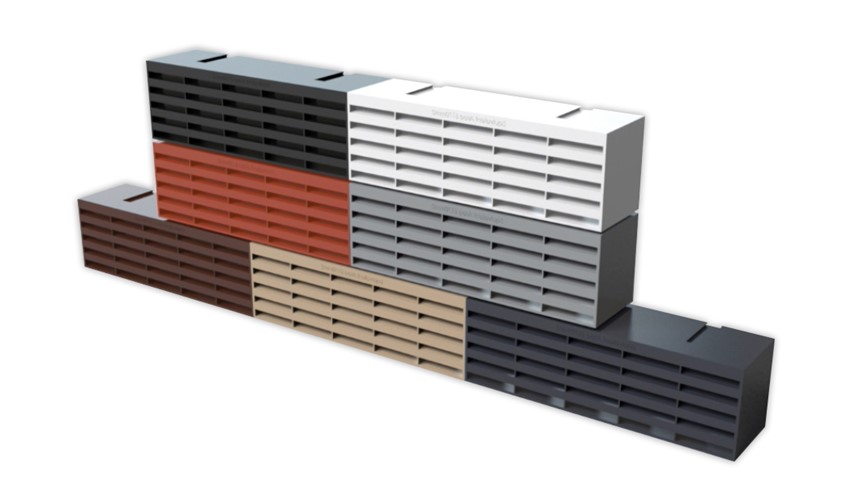
Airbricks
ANC-ABAirbricks are affixed to the telescopic vents, allowing free airflow of 6,500mm² beneath the suspended floor. They are available in a range of colours to suit your exterior brick work and are rodent proof.
View DetailsBearing Plates
ANC-BPThe Bearing Plates have been designed to provide additional bearing, usually where beams join end to end on a narrow wall. In circumstances where beams cannot be stitched on a 100mm support, the use of a ‘Bearing Plate’ will increase the bearing to 200mm, thus allowing 100mm bearing per beam end. This is a highly cost effective and area saving solution as opposed to widening block work partitions beneath to 215mm or introducing additional steel work supports.
View Details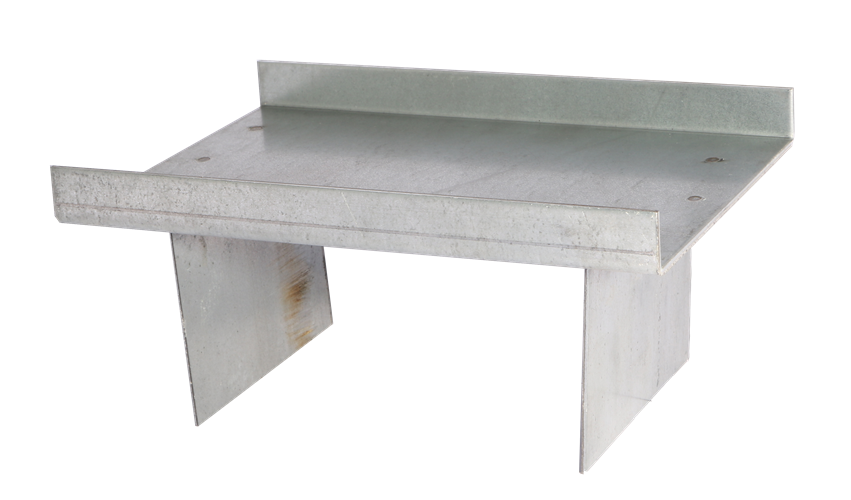
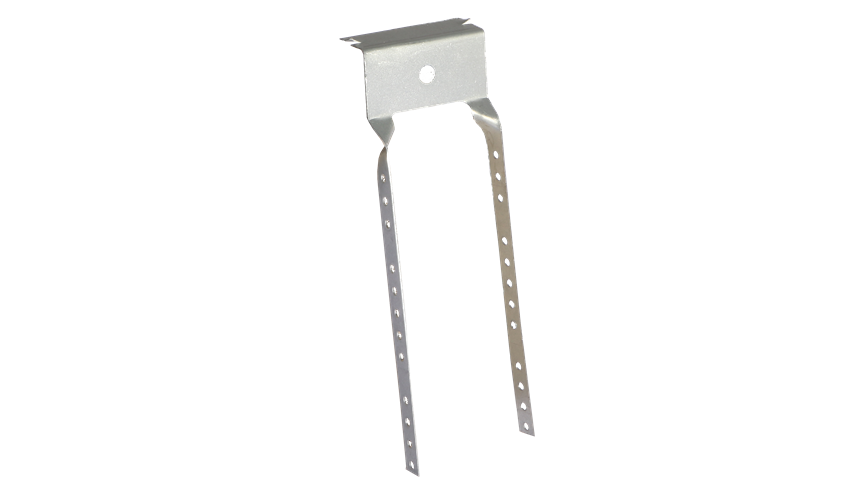
Ceiling Clips
ANC-CCCeiling Clips are used for the fixing of ceiling battens to the underside of our floor beams, when used at upper floor levels. The Ceiling Clips are designed to accommodate 50mm wide timber battens.
View DetailsClosure Blocks
ANC-SCB & ANC-LCBOur Closure Blocks are to be used in conjunction with our Litecast XT & GT flooring systems, supplying a solid support thus allowing the continuation of the inner skin build. Our Closure Blocks have a crushing strength of 7.0N/mm². We can supply a Full Closure Block to accommodate the spacing of a Full Polystyrene Panel, alternatively we can supply a Small Closure Block to suit the spacing of a Half Polystyrene Panel. Closure Blocks are to be installed between beam ends around the periphery of the floor, onto a mortar bed.
View Details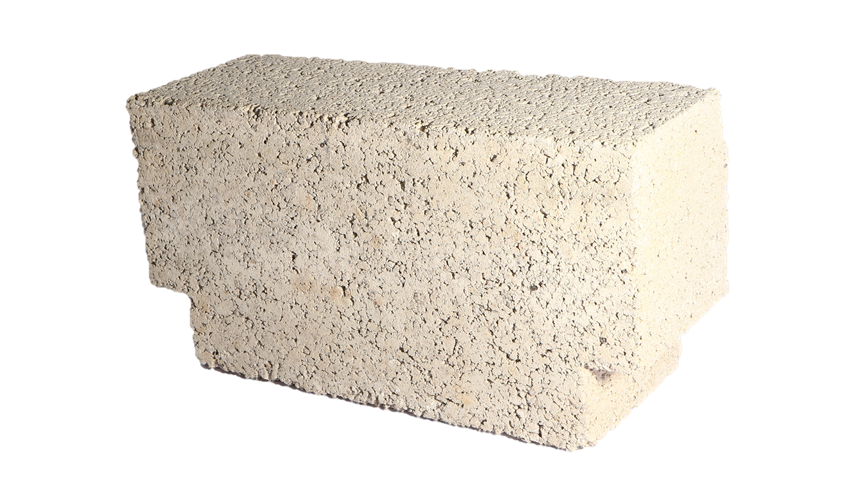
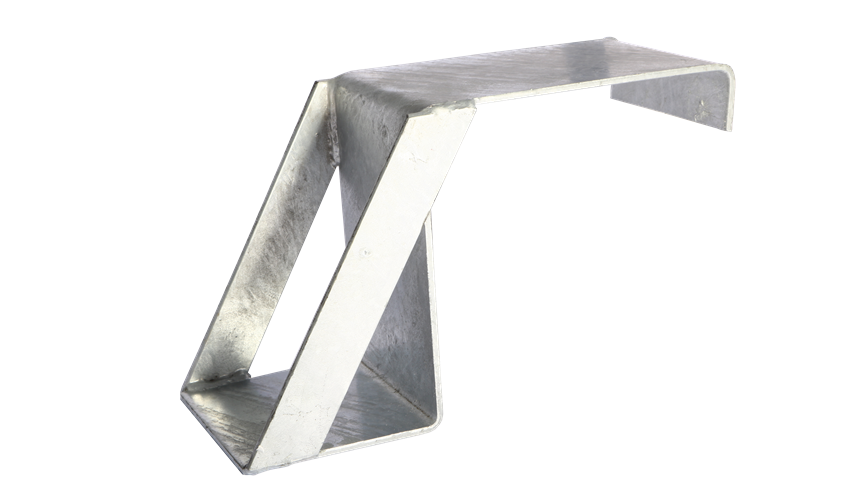
Joist Hangers
ANC-JHOur Joist Hangers or Trimmer Shoes are used to trim around openings forming void areas in the floor, i.e. manholes, light or stair wells etc. The units work in conjunction with the floor beams to form an opening to suit various sizes thus eradicating the need to install costly steel beams. When the product is used with the 150mm deep floor beam, the Joist Hanger will be hung over the top of two floor beams allowing for a third floor beam to be laid at an adjacent angle. Alternatively in circumstances where a 225mm beam is utilised the Joist Hanger will be hung over the top of one floor beam only.
View DetailsPipe Hangers
ANC-PHANGOur Pipe Hangers are used to provide a support for pipes situated beneath the level of the floor. The product is designed to be installed by fixing the unit to the shoulders of the floor beam, thus allowing the Pipe Hanger to fall beneath the floor beam. Pipes can then be laid through the circular opening and tightened into place.
View Details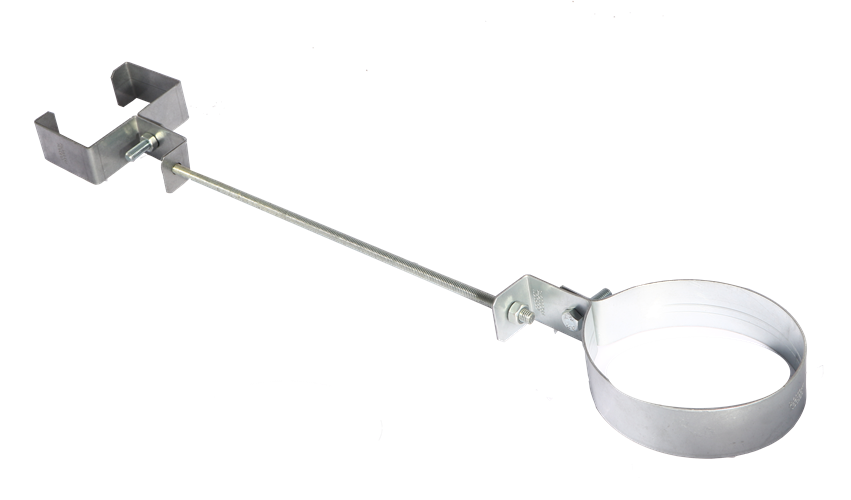
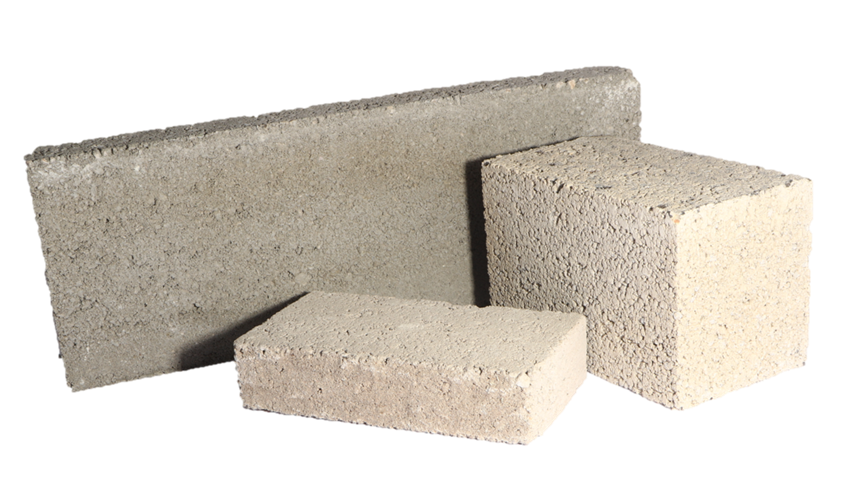
Slip Bricks
ANC-SBOur Slip Bricks are designed to provide a suitable support for the concrete infill block to the edges of the floor block (usually around the periphery of the floor). The 20N/mm² Slip Brick will provide support to the final block, thus allowing the continuation of the inner skin build. Two Slip Bricks are required between each beam when units are placed with the block at its 440mm section, whilst one Slip Brick is required when the units are placed with the block at its 215mm section.
View DetailsTray Tiles
ANC-FTRAY & ANC-HTRAYTray Tiles are used in conjunction with our beams instead of 440 x 215 x 100mm Concrete Infill Blocks at upper floor levels. The Tray Tile is to be laid between the beams to form a complete floor.
View Details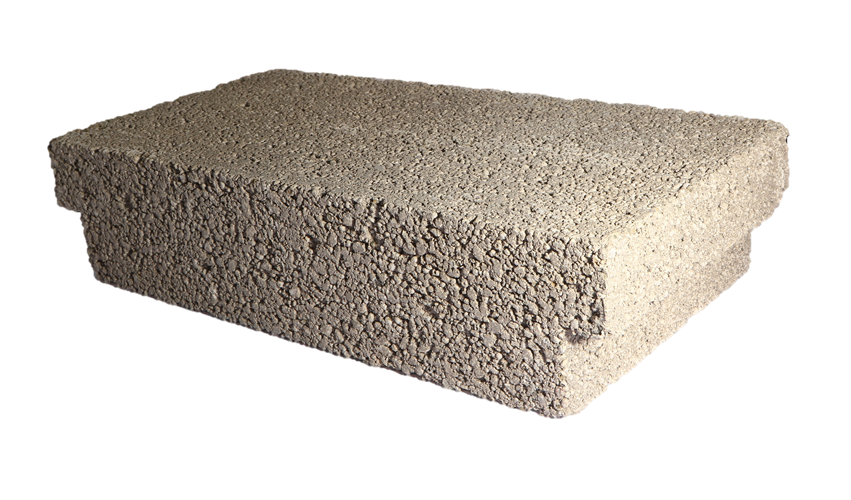
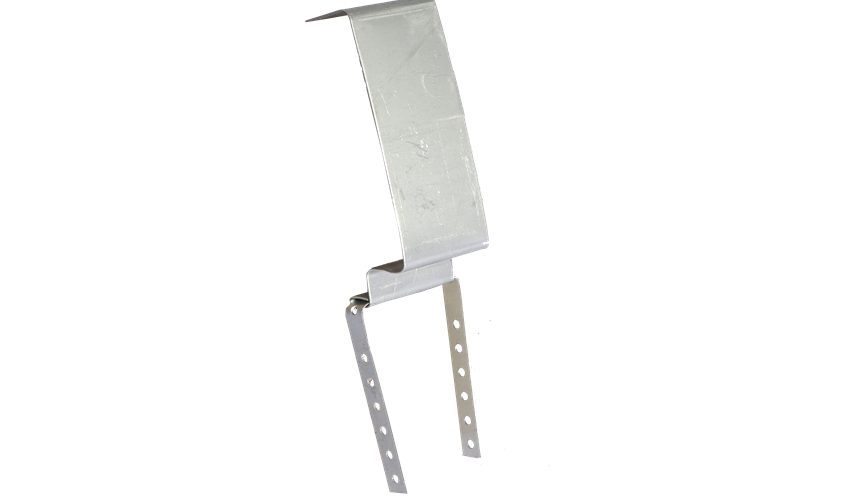
Tray Tile Ceiling Clips
ANC-TRAYCCVents
ANC-UVThe Dual Telescopic Vent is designed to provide a clear airflow passage to the void immediately beneath the suspended flooring system. Our cleverly designed Dual Extension facility is capable of accommodating up to 7 courses of brick in height and 200mm in width; negating the need for costly vertical extension pieces (unless extenuating circumstances are detailed).
View Details
